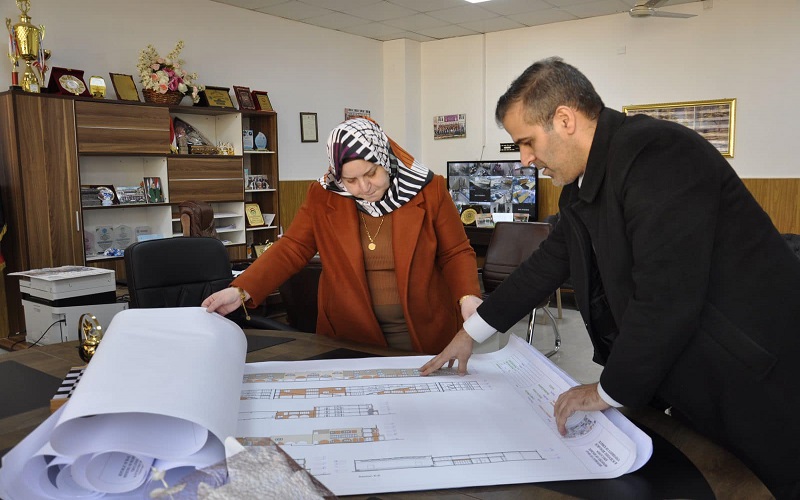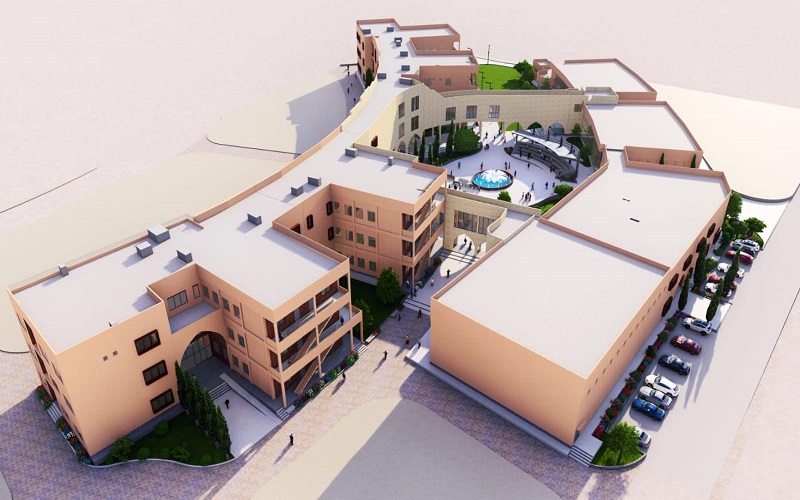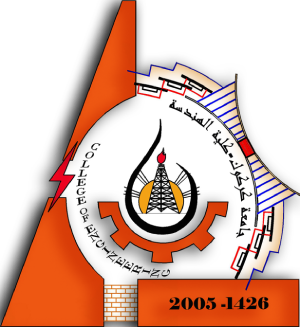Mrs. Dean of the College of Engineering supervises the project to establish the building of the College of General Medicine / University of Kirkuk
The project consists of four interconnected buildings located in the university complex in Sayada. The total building area is estimated at approximately 16,000 square meters. In this project, the requirements of people with special needs were taken into consideration when designing.
The first building (Block 1)
It consists of three floors and contains the Microbiology Branch on the ground floor, the Physiology and Medical Physics Branch on the first floor, the Electronic Calculator Department on the second floor, and the Deanship of the College distributed between the ground, first and second floors.
The second building (Block 2)
It consists of three floors and contains the Anatomy, Embryology and Histology Branch on the ground floor, the Pathology Branch on the first floor, and the Pharmaceuticals, Therapeutics and Community Medicine Branch on the second floor.
Block 3
It is one floor containing a terraced hall with a capacity of 488 students and an area of 768 square meters, with a cafeteria of 360 square meters.
Block 4
It is one floor containing four classrooms with a capacity of 200 students and warehouses.


 College of Engineering - University of Kirkuk
College of Engineering - University of Kirkuk  Arabic
Arabic  English
English 